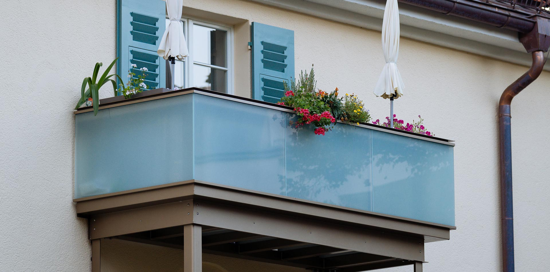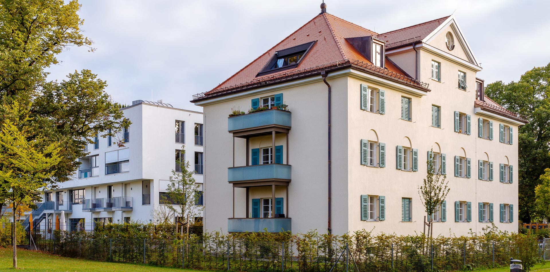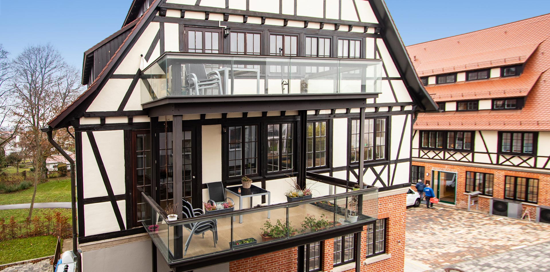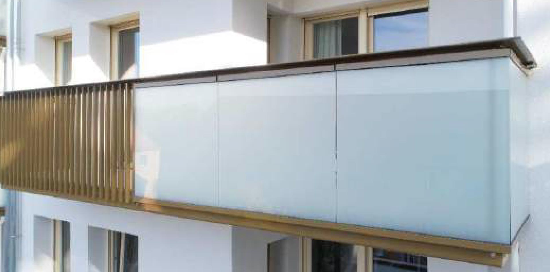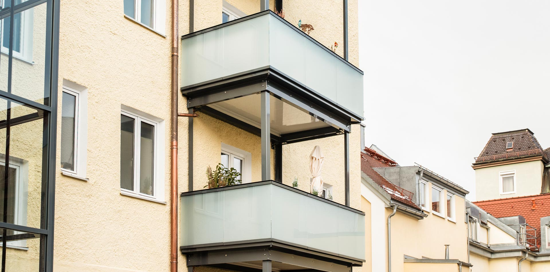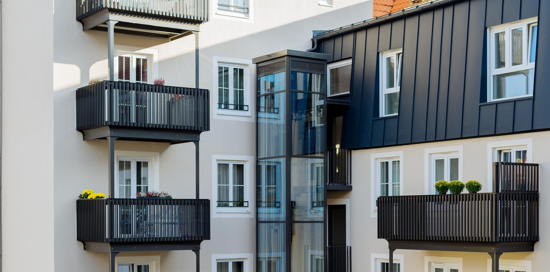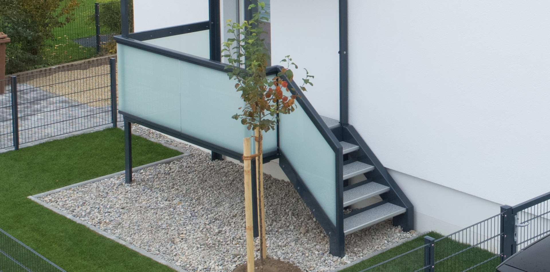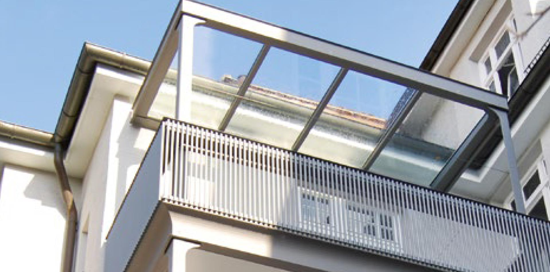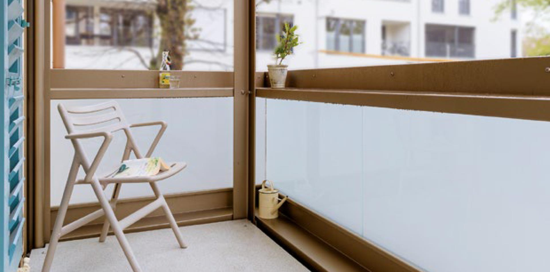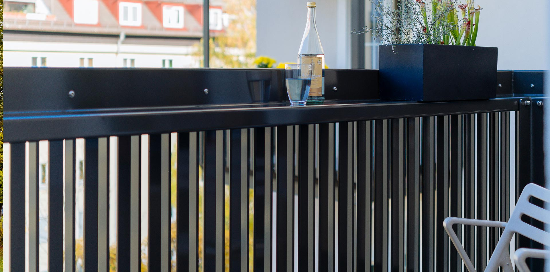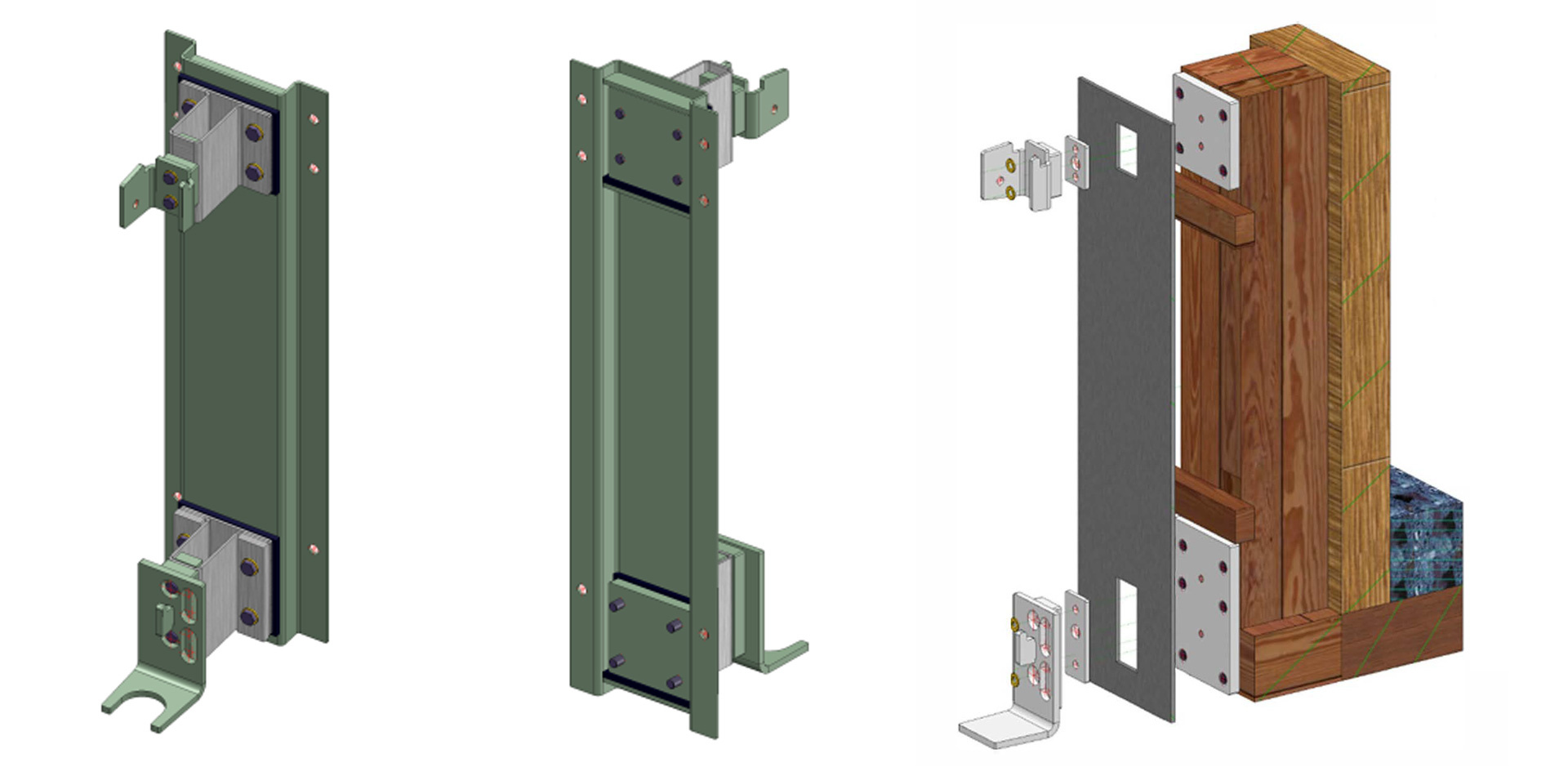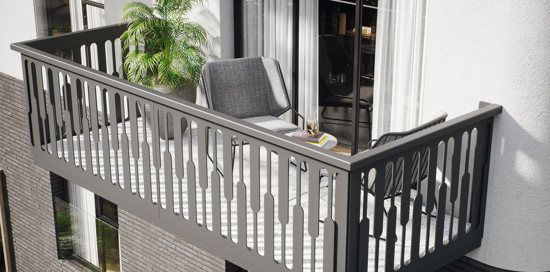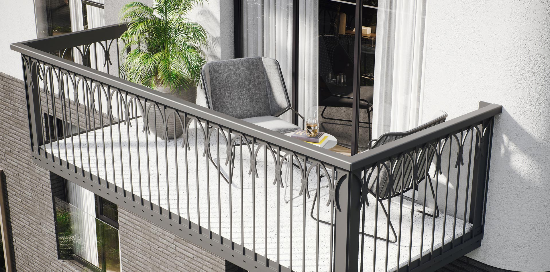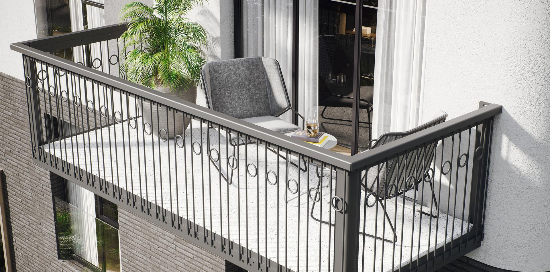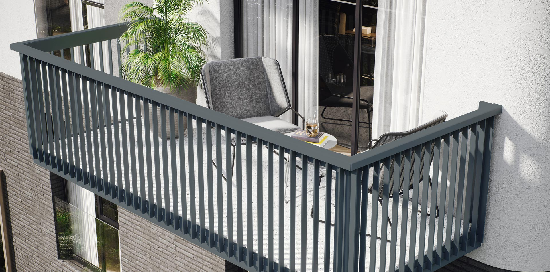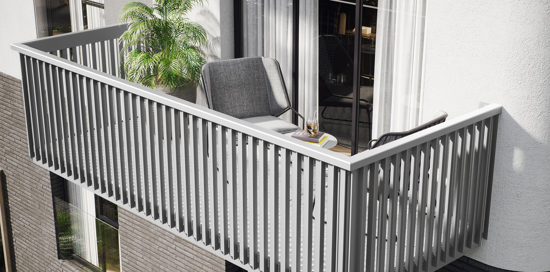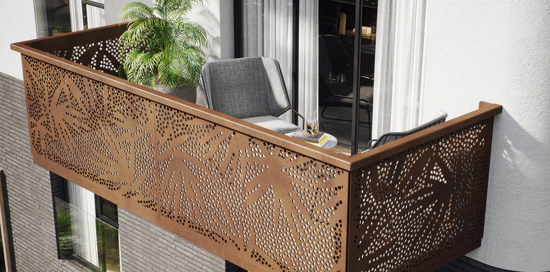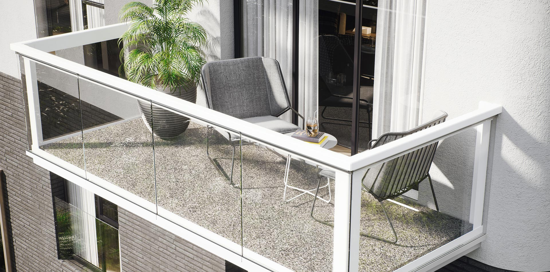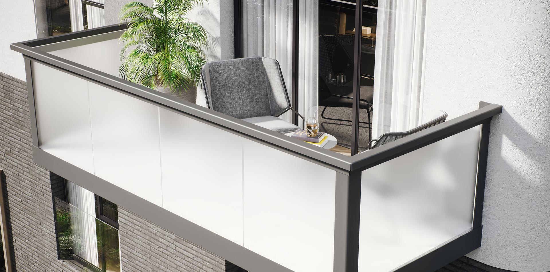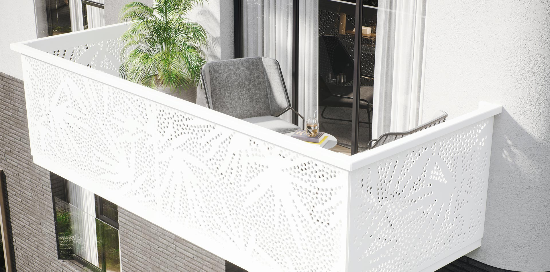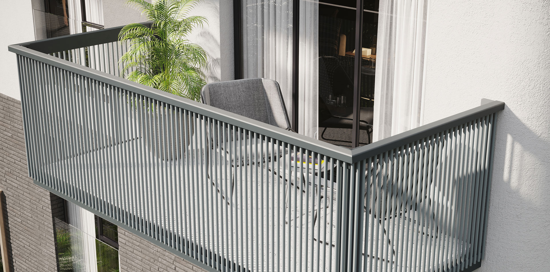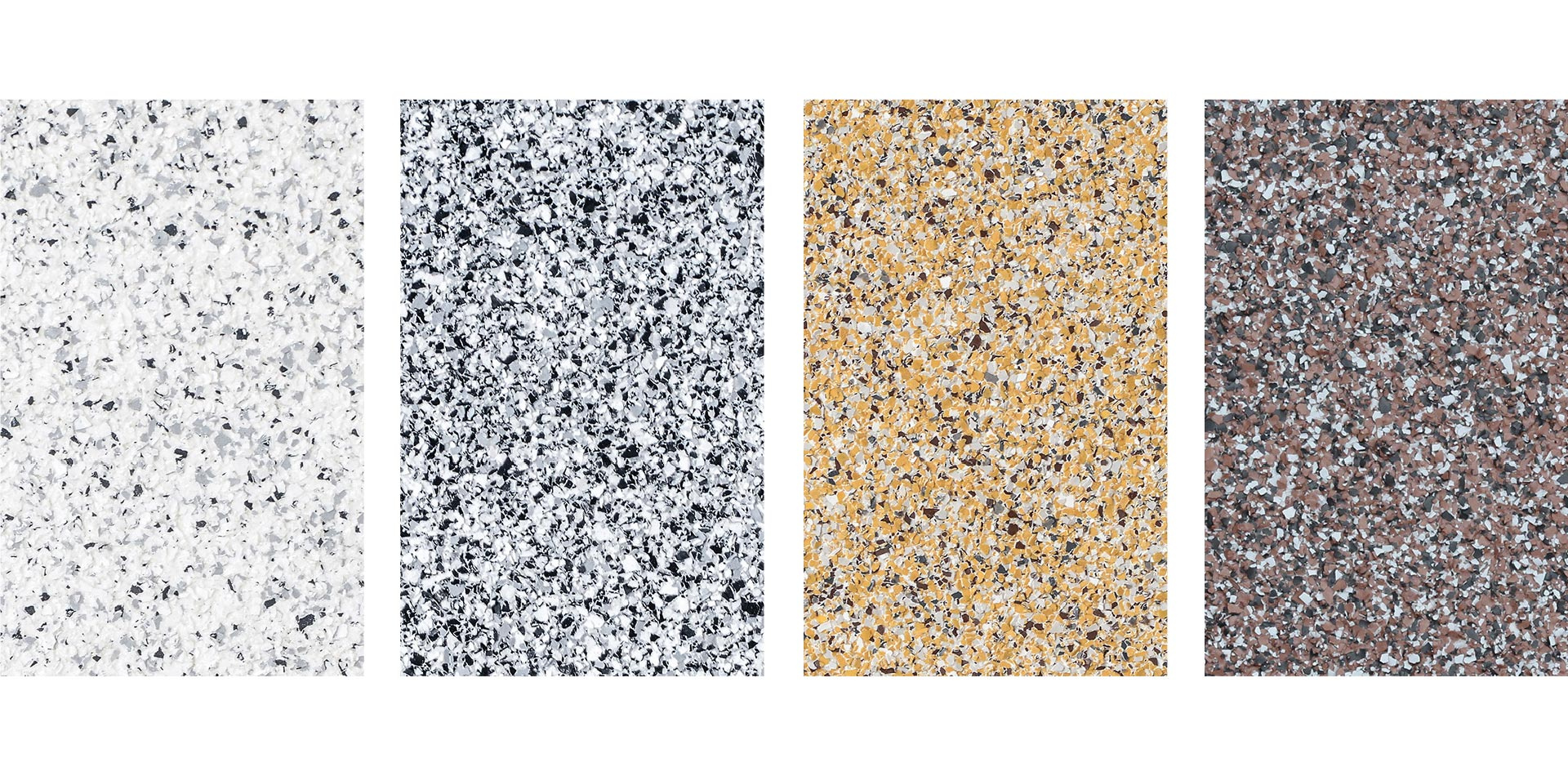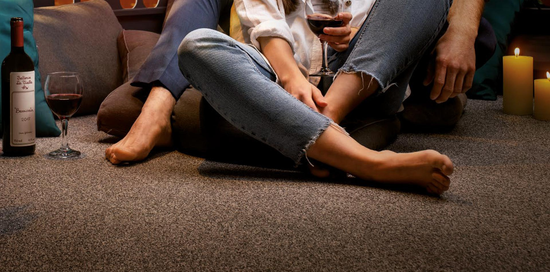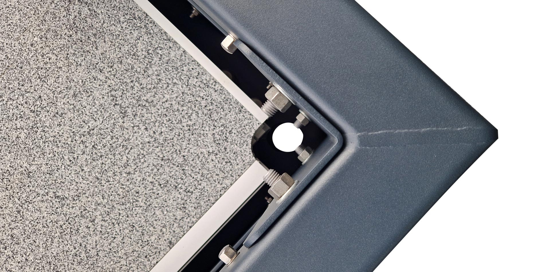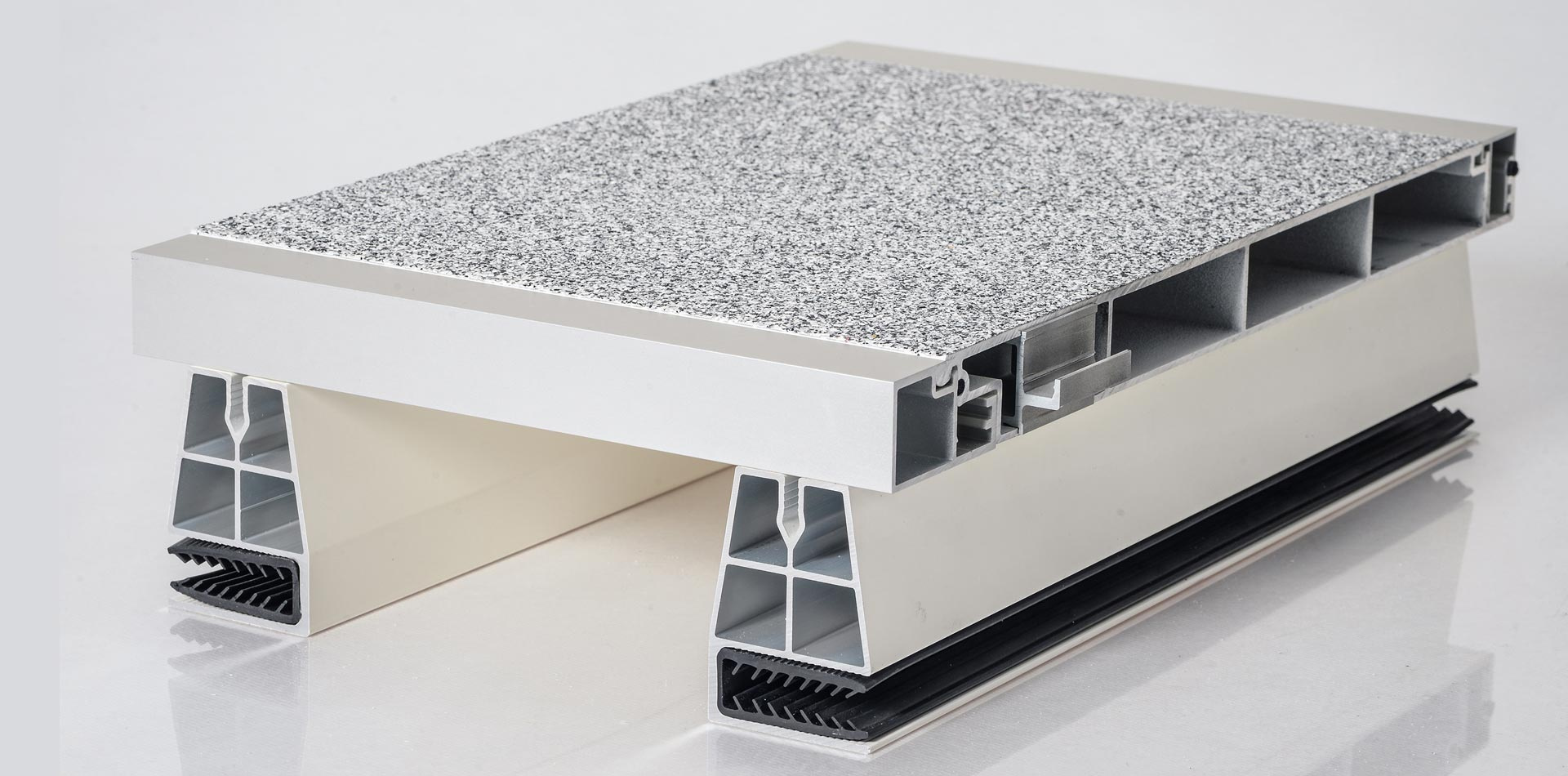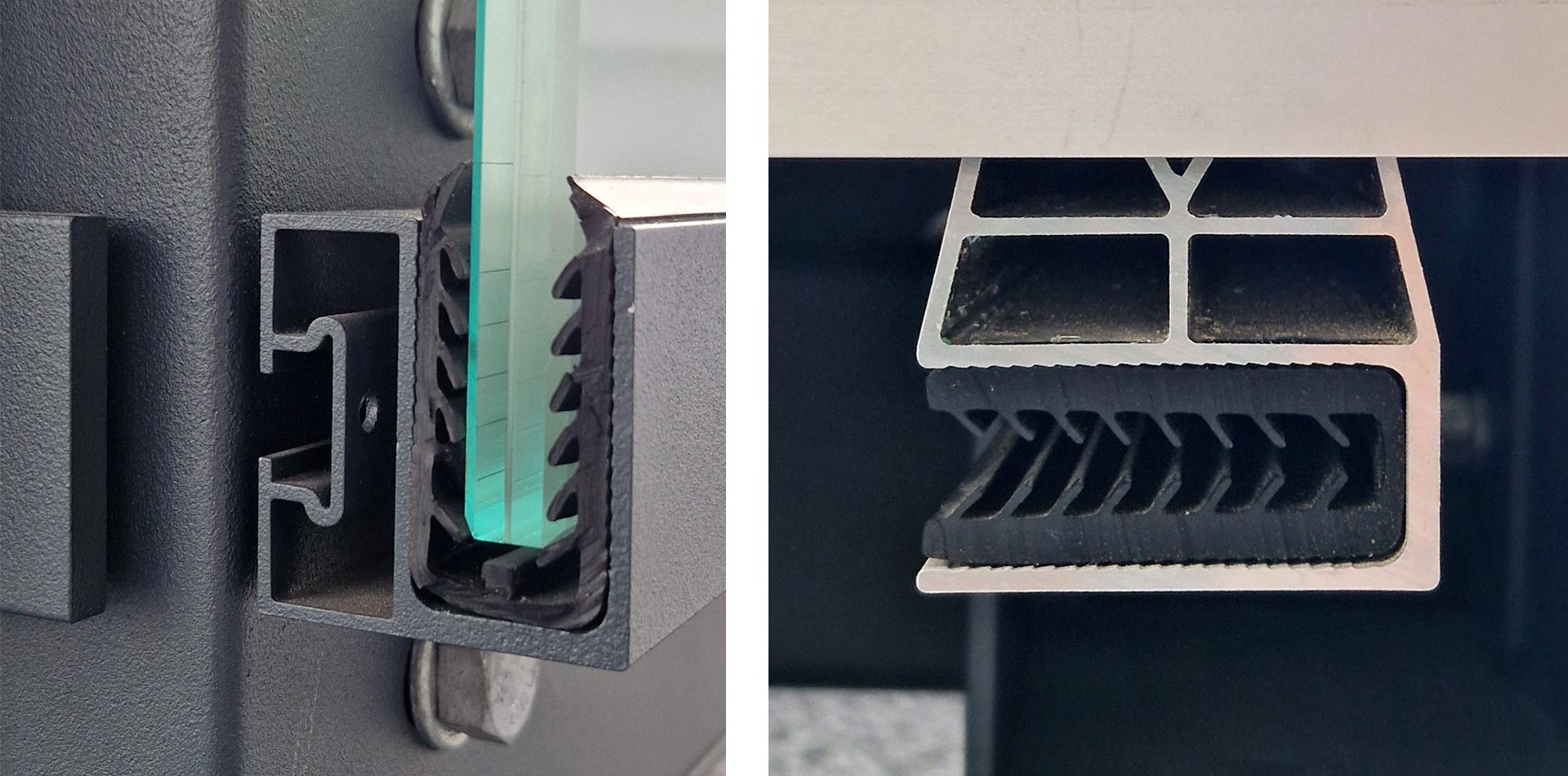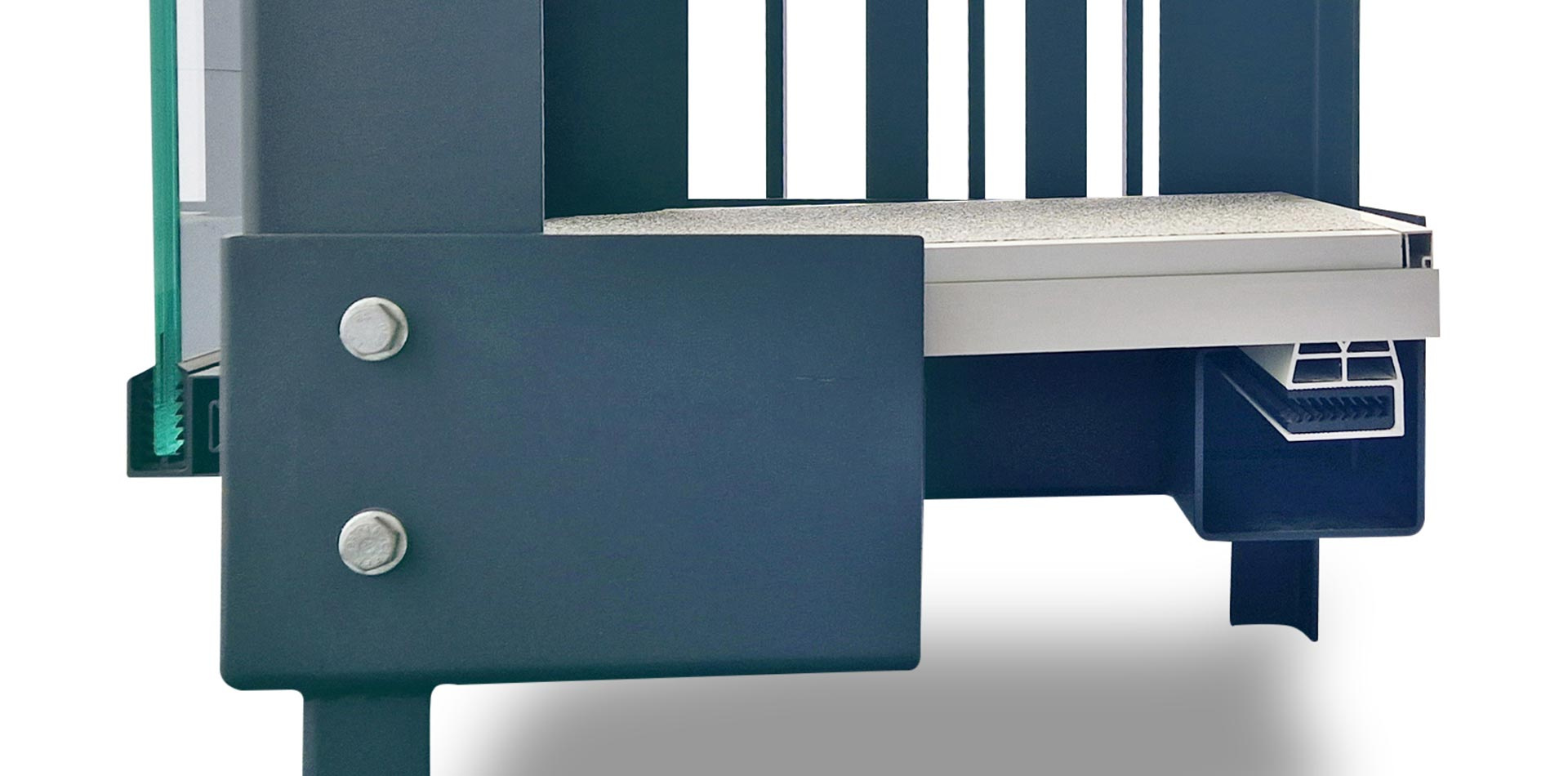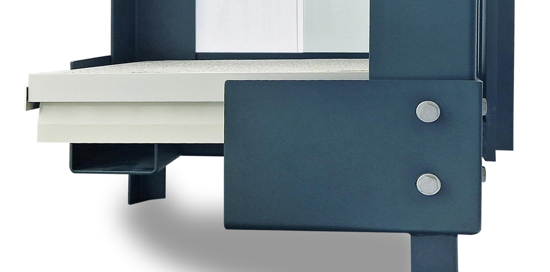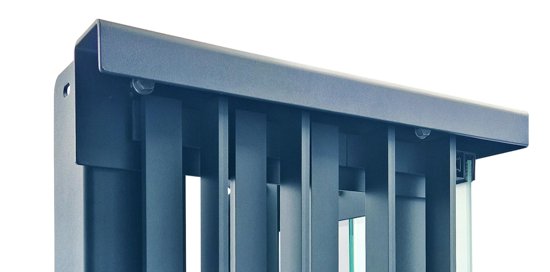Finished balconies
Dream balconies for new builds, existing buildings, listed buildings and renovations - whether timber construction, concrete construction or listed buildings
The functionally high-quality and flexible construction system for steel balconies can be customised and therefore blends harmoniously into any façade. Our steel balconies combine the economy of standard system balconies with the quality of customised individual solutions. Simply have them delivered complete and installed in the shortest possible time.
The prefabricated balconies are designed as a variable and flexible construction system. They are individually planned and manufactured for the respective residential building within the given modular logic. The construction, which is reduced to the essentials, and the standardisation of details allow a high level of economy. Due to the wide range of design options, prefabricated balconies are very favourable for listed buildings and experience has shown that they met with the approval of the monument protection authority.
Examples of fastening to concrete walls or timber stud construction
3 Variants

- Freestanding with four uprights

- Two uprights with bearings on the building wall

- Cantilever balcony
(up to 2 m without uprights, with statics)
The balustrade - can be selected to match the overall appearance of the building
From rubber-mounted glass profiles and timeless aluminium rods to elaborate sheet metal decorations - choose a variant or combination of our balustrades to suit your building design. The different balustrade materials stretch as a continuous surface between the plinth and the flower panel - without any disruptive railing posts!
The balcony flooring - absolutely durable
• Non-combustible: base profile A1, coating B1 (flame retardant)
• UV and weather-resistant surface
• Non-slip and abrasion-resistant surface
• Low temperature development due to integrated rear ventilation
• Built-in seals ensure a watertight and sound-reduced system
• Absolutely tight and surface-stable due to uniform joint pattern
Das Aufmaß erfolgt mit einem 3D-Scanner, der die Situation vor Ort vermisst und jede Unebenheit entlang der Fassade aufnimmt. Die Planung erfolgt anschließend mit Hilfe eines 3D CAD-Programms - damit können aussagekräftige Zeichnungen erstellt werden, um sicherzugehen, dass all Ihre Wünsche berücksichtigt werden.



